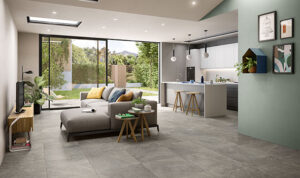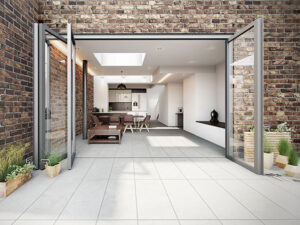Kitchen Goals!
Posted 22nd January 2021
Though the idea of open plan living may have temporarily fallen out of favour due to lockdown and the requirement for many to share the same house and potentially, for most of the time, the same room, the concept of a living kitchen is still one that homeowners increasingly aspire to.
Whether your kitchen is large or small, having an ergonomic layout that maximises space, combined with hi tech appliances and beautiful cabinetry and not least, a comfy place to sit, will ensure your kitchen can be a multi-functional space in which to welcome everyone as soon as we’re allowed.

The benefits of extending your house are many and a living kitchen is the ideal choice to fill your new area. An open plan, living kitchen facilitates combining cooking with eating, socialising, helping older children with homework and overseeing younger children’s care. Add to that an internet connection, accessible sockets and tv point and you’ll be well placed to check emails, progress pieces of work or catch up with the latest box set on the television.
An article I read recently suggested a new kitchen can increase the value of your home by up to 6% and that of all the requests made to residential architects, by far the most popular is that of the kitchen extension.
So where does one start? Initially, you’re best speaking to a builder to see what the possibilities are and to iron out what you do and don’t want to achieve. If the work involves major changes to the house then you’ll need to enlist the services of a structural engineer and more than likely, a qualified architect.

Architects can have a signature style so you’re best checking to see if that aligns with your vision. Ask to see previous examples of similar work undertaken for a comparable budget – this will help you to understand exactly what can be achieved for the money. For more useful information about extending your home and commissioning an architect, have a look at the various online guides available from the RIBA website (www.architecture.com).
The presence of other kitchen extensions in your street is no guarantee that yours will fly through planning but the type of extensions that have been built will give you an idea as to what has been passed before. The external look of the build is very important, with current planners seeming to favour extensions that contrast to the existing house so that new and old are clearly defined.
You’ll need additional permissions to alter the façade of the property if you’re in a conservation area or if your property is listed. You can find out if your home is listed by searching online at www.english-heritage.org.uk.

Whether you intend to add a lean to, or something more substantial, even a small 1.5m addition to a room can make a significant difference to the interior space. If you’re struggling to visualise the finished result then talk through your ideas with a kitchen designer or interior designer who’ll be able to give you 3d visuals of the room and talk you through the best layout to suit your needs, with your aesthetic preferences in mind.
At the outset, consider plumbing. With fewer walls, it might be better to have underfloor heating rather than radiators, and don’t be caught out by overlooking the pipework needed to operate a boiling water tap, steam oven or American fridge freezer.
Think about the extractor fan. Will it be a down draught extractor sending steam and odours down through pipework obscured by kitchen base units or a wall or roof mounted extractor, with the flue going through the ceiling or outside wall? Consider the model and make of extractor fan carefully. An external motor may be better in an open plan space as noise levels can soon build up. As a general rule of thumb, choose an appliance with a noise rating of 50 decibels or less to keep the noise to a minimum.
The style and colour of the kitchen you choose will dictate the feel of the space. Lighter coloured, backlit or glazed kitchen units will make the room seem bigger; whilst tall, dark, solid units will make it feel smaller. For ultimate flexibility, have the maximum number of lighting circuits possible – task lighting in the form of downlighters to facilitate cooking, cleaning and homework whilst layers of soft ambient lighting will be more appropriate for dining in the evenings, socialising or late-night visits to the kitchen without disturbing the rest of the house.
With most extensions being added at the rear of the property, and therefore having views of the garden, ensure that the main seating arrangement faces the garden and if the view is particularly spectacular then choose colours and patterns for your interior which are soft and understated so as not to detract from the view outside. Garden lighting can help extend the view and prolong the time in which the garden can be appreciated. If you’re planning not to have curtains or blinds across large windows then garden lighting will provide something to look at in the evening, seeing beyond the large panes of glass which will just look black and reflective without it.
January is the ideal time to consider the year ahead and plan your changes. After this year’s lacklustre Christmas, 2021 is sure to be a celebration like no other. With a year to get organised, by the time Christmas comes round again, you could have a lovely new living kitchen to enjoy with your family and friends, consigning covid-19 to the history books.
